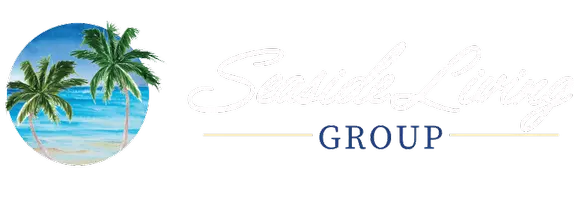$390,000
$424,900
8.2%For more information regarding the value of a property, please contact us for a free consultation.
3916 APPLETREE DR Valrico, FL 33594
3 Beds
2 Baths
2,001 SqFt
Key Details
Sold Price $390,000
Property Type Single Family Home
Sub Type Single Family Residence
Listing Status Sold
Purchase Type For Sale
Square Footage 2,001 sqft
Price per Sqft $194
Subdivision Bent Tree
MLS Listing ID TB8366750
Sold Date 06/06/25
Bedrooms 3
Full Baths 2
HOA Fees $27/ann
HOA Y/N Yes
Annual Recurring Fee 325.0
Year Built 1992
Annual Tax Amount $2,519
Lot Size 0.370 Acres
Acres 0.37
Lot Dimensions 88x184
Property Sub-Type Single Family Residence
Source Stellar MLS
Property Description
One or more photo(s) has been virtually staged. WOW! Huge Lot – 3BR/2BA/3-Car Garage in Sought-After Bent Tree Neighborhood! BRAND NEW ROOF! NO CDD fees LOW HOA
Welcome to this beautifully maintained home on an oversized lot in the exclusive Bent Tree community (only ~52 homes). Featuring 3 bedrooms, 2 baths, and a spacious 3-car garage, this property offers room to grow both inside and out.
Enjoy a BRAND NEW ROOF, formal living and dining rooms, a dinette/eat-in kitchen, and a large family room with a brick wood-burning fireplace. The primary suite includes two walk-in closets, sliding doors to the lanai, and an en-suite bath with dual sinks, a step-up garden tub, and separate shower.
Multiple rooms open to the screened lanai, which overlooks a private, serene, park-like, backyard filled with natural landscaping, mature trees, and garden beds ready for your personal touch. A nature lover's dream!
Located in a highly rated school district and just minutes from shopping, dining, and major roadways.
This home is a must-see! Schedule your private tour today!
Location
State FL
County Hillsborough
Community Bent Tree
Area 33594 - Valrico
Zoning RSC-6
Rooms
Other Rooms Family Room, Formal Dining Room Separate, Formal Living Room Separate, Inside Utility
Interior
Interior Features Cathedral Ceiling(s), Ceiling Fans(s), Eat-in Kitchen, Primary Bedroom Main Floor, Split Bedroom, Walk-In Closet(s)
Heating Central
Cooling Central Air
Flooring Carpet, Ceramic Tile, Vinyl
Fireplaces Type Family Room, Wood Burning
Fireplace true
Appliance Electric Water Heater, Range, Range Hood, Refrigerator
Laundry Laundry Room
Exterior
Exterior Feature Rain Barrel/Cistern(s), Sidewalk, Sliding Doors
Parking Features Driveway, Garage Door Opener, Ground Level, Oversized
Garage Spaces 3.0
Fence Fenced, Wood
Community Features Street Lights
Utilities Available Cable Available, Electricity Connected, Public
Roof Type Shingle
Porch Covered, Enclosed, Rear Porch, Screened
Attached Garage true
Garage true
Private Pool No
Building
Lot Description In County, Landscaped, Oversized Lot, Sidewalk, Paved
Entry Level One
Foundation Block
Lot Size Range 1/4 to less than 1/2
Sewer Septic Tank
Water Public
Structure Type Block
New Construction false
Schools
Elementary Schools Buckhorn-Hb
Middle Schools Mulrennan-Hb
High Schools Durant-Hb
Others
Pets Allowed Yes
Senior Community No
Ownership Fee Simple
Monthly Total Fees $27
Acceptable Financing Cash, Conventional, FHA, VA Loan
Membership Fee Required Required
Listing Terms Cash, Conventional, FHA, VA Loan
Special Listing Condition None
Read Less
Want to know what your home might be worth? Contact us for a FREE valuation!

Our team is ready to help you sell your home for the highest possible price ASAP

© 2025 My Florida Regional MLS DBA Stellar MLS. All Rights Reserved.
Bought with RE/MAX REALTY UNLIMITED


