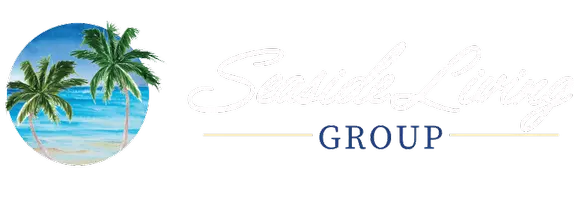$440,000
$459,000
4.1%For more information regarding the value of a property, please contact us for a free consultation.
12035 IPSWICH SPARROW RD Weeki Wachee, FL 34614
4 Beds
2 Baths
2,105 SqFt
Key Details
Sold Price $440,000
Property Type Single Family Home
Sub Type Single Family Residence
Listing Status Sold
Purchase Type For Sale
Square Footage 2,105 sqft
Price per Sqft $209
Subdivision Royal Highlands
MLS Listing ID W7872711
Sold Date 05/30/25
Bedrooms 4
Full Baths 2
HOA Y/N No
Year Built 2022
Annual Tax Amount $828
Lot Size 0.520 Acres
Acres 0.52
Property Sub-Type Single Family Residence
Source Stellar MLS
Property Description
Like New 4 Bedroom Home On 1/2 Acre Of land 2 Full Baths A 2 Car Garage Attached And A 4-5 Car Detached Garage- Enter The Home Built In 2022 To The Formal Dining And Family Rooms- Great Room And A Tiled Eat In Kitchen With Stainless Steel Appliances, Breakfast Bar, Soft Close Drawers And Cabinets 2 Pantries 1 Is A Walk In, Gas Range And Stove And A Dining Nook- The Main Bedroom Has A Walk In Closet, Garden Tub And A Separate Shower And Linen Closet- There Is A Separate Office Shed 13x30 With A Kitchen, Full Bath And A Murphy Bed, Unit Has Heat And Della Air Units, Building Is Insulated With Spray Foam- The Detached Garage Measures 36x25- Extras Include A Water Softener, Granite Counter Tops In Both Bathroom, Ceiling fans, Interior Paneled Doors, Plant Shelves, Hook Up For A Generator, 7 Zone irrigation System, Inside Laundry Room, Open Patio And Covered Porch, The Home has An Open Floor Plan- Call Today For A Showing.
Location
State FL
County Hernando
Community Royal Highlands
Area 34614 - Brooksville/Weeki Wachee
Zoning R1C
Interior
Interior Features Ceiling Fans(s), Open Floorplan, Split Bedroom, Thermostat, Walk-In Closet(s)
Heating Central
Cooling Central Air
Flooring Carpet, Tile
Fireplace false
Appliance Dishwasher, Disposal, Dryer, Microwave, Range, Refrigerator, Washer, Water Softener
Laundry Inside
Exterior
Exterior Feature Sliding Doors
Garage Spaces 6.0
Pool Above Ground
Utilities Available Cable Available
Roof Type Shingle
Porch Patio
Attached Garage true
Garage true
Private Pool Yes
Building
Lot Description Paved
Entry Level One
Foundation Slab
Lot Size Range 1/2 to less than 1
Sewer Septic Tank
Water Well
Architectural Style Ranch
Structure Type Block,Stucco
New Construction false
Others
Pets Allowed Yes
Senior Community No
Ownership Fee Simple
Acceptable Financing Cash, Conventional, FHA, VA Loan
Listing Terms Cash, Conventional, FHA, VA Loan
Special Listing Condition None
Read Less
Want to know what your home might be worth? Contact us for a FREE valuation!

Our team is ready to help you sell your home for the highest possible price ASAP

© 2025 My Florida Regional MLS DBA Stellar MLS. All Rights Reserved.
Bought with KW REALTY ELITE PARTNERS


