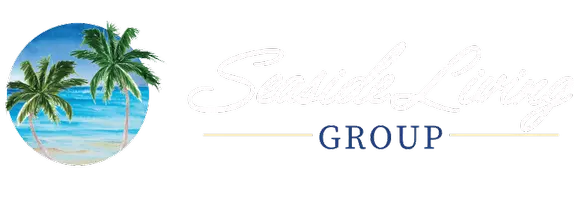$346,500
$330,000
5.0%For more information regarding the value of a property, please contact us for a free consultation.
12507 MONDRAGON DR Tampa, FL 33625
3 Beds
2 Baths
1,208 SqFt
Key Details
Sold Price $346,500
Property Type Single Family Home
Sub Type Single Family Residence
Listing Status Sold
Purchase Type For Sale
Square Footage 1,208 sqft
Price per Sqft $286
Subdivision Logan Gate Villg Ph Iii Un 2
MLS Listing ID T3341192
Sold Date 12/16/21
Bedrooms 3
Full Baths 2
HOA Y/N No
Year Built 1983
Annual Tax Amount $1,980
Lot Size 4,791 Sqft
Acres 0.11
Property Sub-Type Single Family Residence
Property Description
In the desirable Logan Gate Village a lakeside retreat awaits you! A home to a serene park, playground, and locally known dog park! There are no HOA fees or deed restrictions here! This adorable 3 bed, 2 bath home, boasts a large covered screened lanai looking out over the lake. Enjoy the sounds of nature while watching the morning sun rise! The one car garage was partially converted into a media room for family enjoyment while leasing some much needed storage space. (This can easily be converted back to a full garage.) All vinyl flooring through out the home with french doors opening to the your lake side retreat.The front patio area is perfect for afternoon tea and taking in the beauty of the mature magnolia tree. New roof and A/C in 2008, . Minutes from shopping, highways, downtown Tampa and the airport. This one won't last! Call and schedule your showing today! This listing will not last long!
Location
State FL
County Hillsborough
Community Logan Gate Villg Ph Iii Un 2
Area 33625 - Tampa / Carrollwood
Zoning PD
Interior
Interior Features Ceiling Fans(s), Eat-in Kitchen
Heating Electric
Cooling Central Air
Flooring Ceramic Tile, Laminate
Fireplace false
Appliance Dishwasher, Microwave, Range, Range Hood, Refrigerator
Exterior
Exterior Feature French Doors, Rain Gutters
Garage Spaces 1.0
Utilities Available Public
Waterfront Description Lake
View Y/N 1
Water Access 1
Water Access Desc Lake
Roof Type Shingle
Attached Garage true
Garage true
Private Pool No
Building
Entry Level One
Foundation Slab
Lot Size Range 0 to less than 1/4
Sewer Public Sewer
Water Public
Structure Type Block
New Construction false
Others
Senior Community No
Ownership Fee Simple
Acceptable Financing Cash, Conventional, FHA, VA Loan
Listing Terms Cash, Conventional, FHA, VA Loan
Special Listing Condition None
Read Less
Want to know what your home might be worth? Contact us for a FREE valuation!

Our team is ready to help you sell your home for the highest possible price ASAP

© 2025 My Florida Regional MLS DBA Stellar MLS. All Rights Reserved.
Bought with THE SHOP REAL ESTATE CO.






