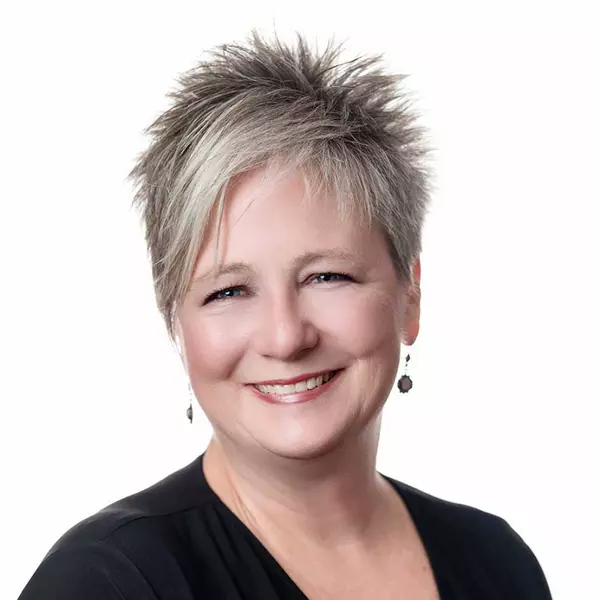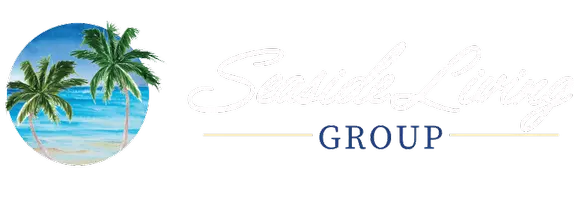$336,400
$329,900
2.0%For more information regarding the value of a property, please contact us for a free consultation.
12123 N EDISON AVE Tampa, FL 33612
4 Beds
2 Baths
1,778 SqFt
Key Details
Sold Price $336,400
Property Type Single Family Home
Sub Type Single Family Residence
Listing Status Sold
Purchase Type For Sale
Square Footage 1,778 sqft
Price per Sqft $189
Subdivision Tampa'S North Side Country Club
MLS Listing ID T3328565
Sold Date 10/29/21
Bedrooms 4
Full Baths 2
HOA Y/N No
Year Built 1955
Annual Tax Amount $3,434
Lot Size 6,969 Sqft
Acres 0.16
Lot Dimensions 70X100
Property Sub-Type Single Family Residence
Property Description
*MULTIPLE OFFERS RECEIVED - Please submit your Highest & Best by September 21, 1:00 pm. COOL COOL Summer POOL....this BEAUTIFUL POOL Home is PERFECT for a Growing FAMILY ! 4 Bedrooms, 2 Bathrooms, CAGED POOL MOVE-IN READY Abode. NO HOA. Not in a Flood Zone. NEWER AC. A CHARMING front porch welcomes you. The SPACIOUS Living, Dining and Family Rooms are IDEAL for FAMILY Dinners, Holiday Festivities and ENTERTAINING friends. DELIGHTFUL Eat-In Kitchen features NICE Appliances, STYLISH Backsplash, LOTS of Cabinets and Counter Space for your #1 Cook PLUS it flows to the Formal Dining Room with views of the FABULOUS POOL. The COZY and PRIVATE Master's Retreat boasts PLENTY of Room to spread out and a SUMPTUOUS Master Bathroom with His and Hers Vanity. Secondary Bedrooms are WONDERFUL and share a Bathroom. The LIGHT and BRIGHT Florida Room, SENSATIONAL Outdoor Space and SPARKLING POOL with TRAVERTINE DECK calls for ENDLESS Hours of FUN, Parties, Sunbathing, RELAXING, YUMMY Cookouts and Just Kicking Back PLUS the FENCED backyard is an added BONUS for your little ones and pets to play. SUPERB Location with Schools, Parks, Shopping, Restaurants and the Interstate nearby for a BREEZY commute to Downtown Tampa, MacDill AFB, Riverview, Clearwater and St Pete. Hurry ! You will be HAPPY Here !!
Location
State FL
County Hillsborough
Community Tampa'S North Side Country Club
Area 33612 - Tampa / Forest Hills
Zoning RSC-6
Rooms
Other Rooms Family Room, Florida Room, Formal Dining Room Separate, Formal Living Room Separate, Inside Utility
Interior
Interior Features Ceiling Fans(s), Eat-in Kitchen
Heating Central, Electric
Cooling Central Air
Flooring Carpet, Laminate, Tile
Fireplace false
Appliance Dishwasher, Disposal, Electric Water Heater, Range, Range Hood
Laundry Inside
Exterior
Exterior Feature Fence, French Doors, Storage
Parking Features Converted Garage, Driveway, Parking Pad
Pool In Ground, Screen Enclosure
Utilities Available Electricity Connected, Public
Roof Type Shingle
Porch Deck, Front Porch, Rear Porch, Screened
Attached Garage false
Garage false
Private Pool Yes
Building
Lot Description City Limits, Near Public Transit, Paved
Entry Level One
Foundation Slab
Lot Size Range 0 to less than 1/4
Sewer Public Sewer
Water Public
Structure Type Block
New Construction false
Schools
Elementary Schools Lake Magdalene-Hb
Middle Schools Adams-Hb
High Schools Chamberlain-Hb
Others
Pets Allowed Yes
Senior Community No
Ownership Fee Simple
Acceptable Financing Cash, Conventional
Listing Terms Cash, Conventional
Special Listing Condition None
Read Less
Want to know what your home might be worth? Contact us for a FREE valuation!

Our team is ready to help you sell your home for the highest possible price ASAP

© 2025 My Florida Regional MLS DBA Stellar MLS. All Rights Reserved.
Bought with HOMESMART






