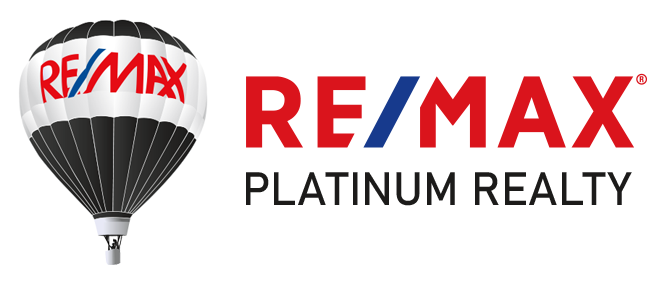20338 Symphony Place Venice, FL 34293
Due to the health concerns created by Coronavirus we are offering personal 1-1 online video walkthough tours where possible.
MOVE-IN READY NOW! Wow – the largest floor plan in Renaissance - 2675 sq. ft. - is on one of the last water lots available in the development. The Nantucket II with a Spanish elevation has everything you need for the relaxing Florida lifestyle. This spacious 1-story has 4 bedrooms, 3 baths, a spacious flex room, and a 3-car garage. This great home has a beautiful water view where you can watch a variety of our great Florida birds come and go. Entering your new home, you will be awed by the large outdoor porch and courtyard area. As you enter this beautiful home – it just gets better. Enjoy open floor plan – the main living area has a large gallery/flex room which opens to a spacious great room and kitchen that overlook the covered lanai and pond. Use your cooking skills or entertain in the gorgeous executive kitchen that features a 9’ center island, generous cabinetry, abundant counter-top space, and a walk-in pantry. The main floor private owner’s suite has an indulgent owner’s bath with an oversized shower, extended dual vanity, and a walk-in closet. In addition, there are three more bedrooms and two more full baths. There are only two Nantucket IIs left in Renaissance and this is the only one on the water. Other notable features of this home are, 8’ doors, impact windows, smart home package and a tray ceiling in the flex room. Renaissance is a beautiful, gated community and has many resort style amenities – resort style pool, clubhouse, full-time activities director, pickle ball and tennis courts, bocce ball and so many activities!! And if that’s not enough it’s just minutes to the new downtown Wellen Park featuring shops, restaurants, outdoor activities, food trucks and more. And bonus, there are picturesque Gulf Beaches within 20 to 25 minutes. Great incentives available for a limited time only. Incentives, pricing, dimensions and features can change at any time without notice or obligation. Photos, renderings and plans are for illustrative purposes only, and should never be relied upon and may vary from the actual home. The photos are from the actual home.
| 4 days ago | Listing updated with changes from the MLS® | |
| 2 weeks ago | Price changed to $689,691 | |
| 2 months ago | Listing first seen online |

Listing information is provided by Participants of the Stellar MLS. IDX information is provided exclusively for personal, non-commercial use, and may not be used for any purpose other than to identify prospective properties consumers may be interested in purchasing. Information is deemed reliable but not guaranteed. Properties displayed may be listed or sold by various participants in the MLS Copyright 2024, Stellar MLS.
Data last updated at: 2024-05-09 06:00 PM EDT


Did you know? You can invite friends and family to your search. They can join your search, rate and discuss listings with you.