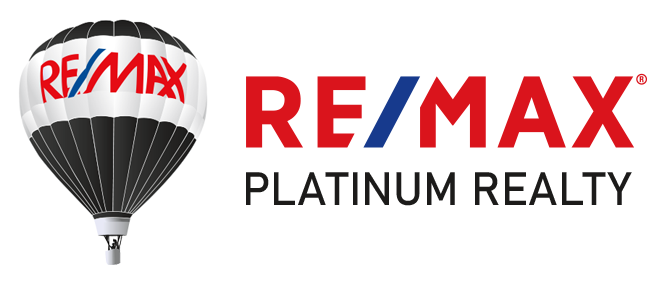12285 Canavese Lane Venice, FL 34293
Due to the health concerns created by Coronavirus we are offering personal 1-1 online video walkthough tours where possible.
Come in and relax, you are going to love it here in Gran Paradiso. The TREVI model is all you will need to enjoy the Florida lifestyle. This popular model has four good-sized bedrooms and three baths. The baths and bedrooms are three separate en suites. Ideal for when you are entertaining out-of-town guests, providing the privacy they and you will enjoy during extended stays. By the way, you will have guests for sure. You will be living in paradise and friends will come. Gran Paradiso is part of Wellen Park which is where the action is happening in Sarasota County. If you want to be busy you have arrived at the right spot with the Atlanta Braves ballpark to take in great spring training games, fireworks across the street, restaurants, tree lighting, shopping, water activities, biking trails, splash park for the little ones and much more so come be a part of something fun in your backyard. Gran Paradiso provides activities too numerous to mention. The resort pool is second to none and the fitness center is just as wonderful and there are basketball courts, tennis, pickleball courts and a clubhouse fit for royalty. There is a monthly newsletter to keep everyone up to date on all happenings at Gran Paradiso. The gated entrance with a smiling guard is always a nice way to come home. The Trevi model is such a great open floor plan and the seller has many nice upgrades just waiting for a new owner. The closets, kitchen pantry as well as primary bedroom have been done to create an efficient space, mostly tiled floors throughout the home are so easy to care for as well. As you step through the home, you will surely appreciate the pool and extended lanai with the expansive pool cage. The structure has been reinforced and provides a wide-open view of the water as well as the preserve beyond the pool cage. A huge plus is no homes in view behind your home with loads of privacy to enjoy wildlife from your two-year-old pool and your expansive structurally reinforced lanai. This is the most asked for scenario, water view, privacy, no homes behind you and a preserve view. See it easy to show!
| 5 days ago | Listing updated with changes from the MLS® | |
| 4 weeks ago | Listing first seen online |

Listing information is provided by Participants of the Stellar MLS. IDX information is provided exclusively for personal, non-commercial use, and may not be used for any purpose other than to identify prospective properties consumers may be interested in purchasing. Information is deemed reliable but not guaranteed. Properties displayed may be listed or sold by various participants in the MLS Copyright 2024, Stellar MLS.
Data last updated at: 2024-05-10 05:30 PM EDT


Did you know? You can invite friends and family to your search. They can join your search, rate and discuss listings with you.