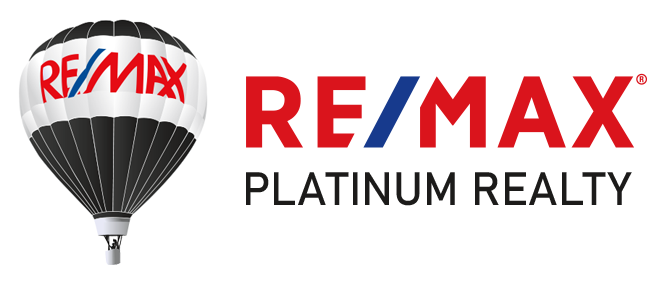12066 Granite Woods Loop Venice, FL 34292
Due to the health concerns created by Coronavirus we are offering personal 1-1 online video walkthough tours where possible.
Welcome to your dream oasis! Nestled in the amenity rich neighborhood, Stoneybrook at Venice. This former model home exudes luxury and charm, boasting four spacious bedrooms, three elegant bathrooms, and a refreshing pool with a picturesque pond view and a 3 car garage! As you step inside, be prepared to be mesmerized by the impeccable craftsmanship and attention to detail. The interior features exquisite upgrades throughout, showcasing a seamless blend of sophistication and comfort. The heart of the home lies in the expansive living spaces, perfect for both entertaining guests and relaxing with family. From the stylish gourmet kitchen to the inviting living room every corner radiates warmth and elegance. Retreat to the sumptuous master suite, where tranquility awaits. Pamper yourself in the luxurious ensuite bathroom complete with a lavish soaking tub and a separate walk-in shower. Outside, paradise awaits in your private backyard sanctuary. Take a dip in the sparkling pool as you soak up the Florida sunshine or unwind on the spacious patio overlooking the tranquil pond, offering a serene backdrop for your outdoor gatherings. This immaculately maintained home is not only a feast for the eyes but also offers peace of mind with its new roof, new hot water heater and meticulously cared-for grounds. Furthermore, the exterior boasts custom stone work, adding to the home's curb appeal and elevating its timeless elegance. Experience the epitome of luxury living in this captivating abode, where every detail has been thoughtfully curated to exceed your expectations. Welcome home to unparalleled comfort, style, and sophistication.
| 10 hours ago | Listing updated with changes from the MLS® | |
| a month ago | Price changed to $639,000 | |
| 2 months ago | Listing first seen online |

Listing information is provided by Participants of the Stellar MLS. IDX information is provided exclusively for personal, non-commercial use, and may not be used for any purpose other than to identify prospective properties consumers may be interested in purchasing. Information is deemed reliable but not guaranteed. Properties displayed may be listed or sold by various participants in the MLS Copyright 2024, Stellar MLS.
Data last updated at: 2024-05-12 01:30 AM EDT


Did you know? You can invite friends and family to your search. They can join your search, rate and discuss listings with you.