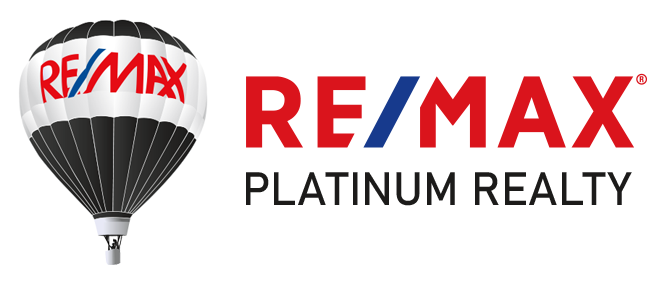572 Clubside Circle #34Venice, FL 34293
Due to the health concerns created by Coronavirus we are offering personal 1-1 online video walkthough tours where possible.
Experience the allure of this recently enhanced and impressive standalone villa that offers the lifestyle of a single-family home. Nestled within the exclusive gated enclave of Clubside Villas, amid the scenic Plantation Golf and Country Club with an optional membership, enjoy privacy with only one adjacent neighbor. Revel in serene views of the pond and mature trees. Conveniently positioned just one to two blocks from the Plantation Golf and Country Club, relish the ability to stroll to numerous amenities while savoring the seclusion of your home. This beautifully remodeled three-bedroom, two bath, two-car garage home features vinyl flooring throughout, tile in the bathrooms and interior laundry room, vaulted ceilings with tongue and groove, and an abundance of windows and doors, which allows natural light to add a beautiful soft glow to the home. Skillful renovations include superior finishes such as fresh paint, new flooring, custom molding around all doorways, new baseboards, new faucets, new lighting, and custom blinds. The home also experienced the following updates: 2019-new HVAC, 2017- new roof, 2010- 3 new doors, and 2006- re-piped plumbing. The open floor plan creates the perfect venue for entertaining. The magazine worthy kitchen features custom cabinetry, quartz countertops, custom tile, large walk-in pantry, new stainless-steel appliances, new lighting fixtures, cooking island, as well as a large breakfast/serving bar. The living room feels elegant yet comfortable with high tongue and groove ceilings. Nature is blended with the interior in the sunroom, features two walls of sliding doors, and is currently being used as the formal dining room. Explore the primary bedroom features which include a high ceiling, bay window, two closets (including a large walk-in closet), and an ensuite bathroom. The primary bathroom is tastefully updated with dual sinks, ample storage, walk-in shower, and a shiplap feature wall. Guests will feel comfortable with the additional two bedrooms and a second bathroom. One guest bedroom features a unique atrium space. The interior laundry room features new cabinetry, full-sized stacked washer and dryer, and custom cherry countertops. The home sits back off the street, which creates a longer-than-most driveway, and a two-car garage with an electrical connection for a future whole house generator, and side entry door. Owners will appreciate the privacy found from the large courtyard, which could be used to enjoy wildlife, sunbathing, yoga, grilling, outdoor dining, reading a great book in solitude, or simply enjoying a quiet evening with friends and family around a firepit. This maintenance-free villa is move-in ready and is steps away from the community pool. If owners chose to join the Plantation Golf and Country Club, then a wide assortment of amenities will provide various opportunities to socialize. These amenities include two championship 18-hole golf courses, driving range, practice putting and chipping greens, 12 Har-Tru tennis courts, fitness center, heated in winter and chilled in summer junior Olympic sized pool and spa, card rooms, 4 bocce ball courts, 6 pickle-ball courts, and a welcoming and spacious clubhouse with superior dining options. Clubside Villas are located within a five-minute drive to Wellen Park, and 15 minute drive to the island of Venice and Venice Beach. Copy, paste, & watch the following LUXURY VIDEO: https://iframe.videodelivery.net/ba7d9e771d4f8434b0d007ed8e6ff02b Bedroom Closet Type: Walk-in Closet (Primary Bedroom).
| 6 days ago | Listing updated with changes from the MLS® | |
| 4 weeks ago | Listing first seen online |

Listing information is provided by Participants of the Stellar MLS. IDX information is provided exclusively for personal, non-commercial use, and may not be used for any purpose other than to identify prospective properties consumers may be interested in purchasing. Information is deemed reliable but not guaranteed. Properties displayed may be listed or sold by various participants in the MLS Copyright 2024, Stellar MLS.
Data last updated at: 2024-05-11 06:00 PM EDT


Did you know? You can invite friends and family to your search. They can join your search, rate and discuss listings with you.