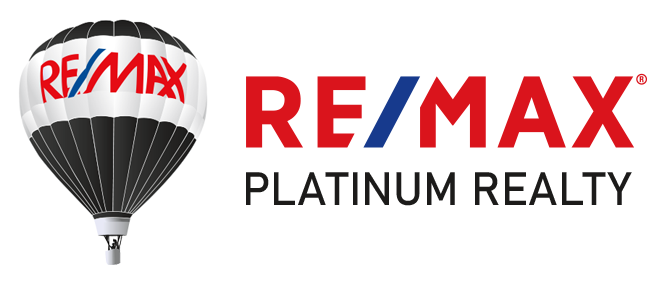12714 Shimmering Oak Circle Venice, FL 34293
Due to the health concerns created by Coronavirus we are offering personal 1-1 online video walkthough tours where possible.
TURNKEY FURNISHED all for $100 extra cost. Some artwork and personal items do not convey. This home is in the premier community of Grand Palm, a resort-style community near historic downtown Venice about a 20-minute drive to the finest beaches in SW Florida. It is located across from a preserve area with a park and lake where you can walk your dog. Located within short walking distance to the main amenity and fitness center. There are two resort pools and lap pools, fitness center, and you can enjoy 28 miles of walking and bike trails. OVER $35, 000 OF UPGRADES in this Neal home: Trane HVAC Air handler controls 3 separate temperature zones, 1st floor, Master bedroom and 2nd floor. Timberlake white kitchen cabinets with two pairs full width roll out shelves in base cabinets . Gourmet kitchen package with GE slate appliances . Pull-out trash and recycling bins . Quartz kitchen counter tops . Single 9” bowl kitchen sink, upgraded Moen faucets . Master bath shower wall and floor tile . Comfort height elongated toilets in all bathrooms. Moen faucets in all bathrooms . Carpet level 2 . 2lb carpet pad . Upgraded Floor tile. Five ceiling fans, some with lights. Maytag deluxe washer and dryer. Whole house electric surge protector. Upgraded exterior lighting. Epoxy type garage floor surface. Keyless entry system on front door and garage. Front storm door. Pest control wall tubes. Foam insulation in exterior block walls, Radiant roof barrier shield. And many more upgrades! Ask to see the complete list of upgrades and improvements. This 2-story Key West style home’s floor plan offers spacious and private living arrangements for family and guests. It is 1900 sq. ft., has 3 bedrooms, 2/1 baths with an attached two-car garage. The Master suite, half bath, and laundry are on the first floor. The second floor has a loft used as a spacious living/tv area, and two bedrooms with a full bathroom and a walk-out to the second story balcony. Perfect for a family, extended family, or private area for your guests. The first floor Master bedroom has a large walk-in closet, the master bath has dual sinks and a shower. The laundry area has white enclosed cabinets above the Maytag washer and dryer and storage closet. Both second-floor bedrooms have large closets and lighted ceiling fans. The second bath has a tub and shower! There are ceiling fans in all 3 bedrooms, downstairs and upstairs living areas. Gutters and downspouts are installed on the exterior of the home which is essential for controlling seasonal rainfall. The attached garage was recently painted, the floor upgraded with a gorilla-type flooring for appearance and easy cleaning. The amenities are Grand, and the calendar is full of fun events and food trucks are scheduled regularly in the Palm House parking lot. There is a beautiful social club, fitness center, 2 pools/lap pools, children’s playground and water park, pickleball, bocce ball, tennis, volleyball courts, kayak storage and launch area, 2 fishing piers, picnic areas and 2 dog parks all included in the low HOA fee. You will truly love living in this home and the Grand Palm community.
| 4 days ago | Listing updated with changes from the MLS® | |
| 3 months ago | Price changed to $500,000 | |
| 4 months ago | Listing first seen online |

Listing information is provided by Participants of the Stellar MLS. IDX information is provided exclusively for personal, non-commercial use, and may not be used for any purpose other than to identify prospective properties consumers may be interested in purchasing. Information is deemed reliable but not guaranteed. Properties displayed may be listed or sold by various participants in the MLS Copyright 2024, Stellar MLS.
Data last updated at: 2024-05-11 07:10 AM EDT


Did you know? You can invite friends and family to your search. They can join your search, rate and discuss listings with you.