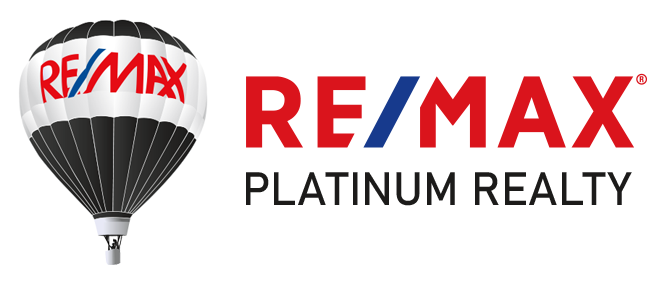11873 Hunters Creek Road Venice, FL 34293
Due to the health concerns created by Coronavirus we are offering personal 1-1 online video walkthough tours where possible.
*PRICED UNDER RECENT APPRAISAL* Stunning Endless Summer Model Home with 3 Bedrooms, PLUS den or office, nestled on a secluded lot offering a tranquil garden view. This property allows for fencing and has ample space for a pool, making it perfect for outdoor enjoyment. Boasting great curb appeal and an upgraded front elevation featuring a retractable screen on the front door, this home exudes quality. <br> <br> Inside, you'll find an array of custom features including CUSTOM PAINT, PORCELAIN WOOD PLANK TILE, TRAY CEILINGS, CROWN MOLDING, and CUSTOM WINDOW TREATMENTS. The expansive open floor plan is ideal for entertaining and includes a spacious dining room. The living room, featuring a tray ceiling, seamlessly transitions into the HIGHLY UPGRADED KITCHEN. The kitchen is a chef's dream, with top-of-the-line amenities such as pull-out drawers, stainless steel appliances (including a GAS STOVE), quartz countertops, upgraded backsplash, 42-inch linen cabinets, and pendant lighting. <br> <br> The Master En Suite is a luxurious retreat, complete with dual sinks, a walk-in oversized shower, and his and her closets. The property also features an OVERSIZED GARAGE WITH A 4FT GARAGE EXTENSION. Additional upgrades abound, including extra electrical outlets throughout, additional canned lighting, TV wall mounts, extra shelving in closets, cabinets in the laundry room, grab bars, shelves in the garage with pegboards, a water softener, lights on dimmers, and custom painting throughout. <br> <br> Situated in the amenity-rich Grand Palm community with low fees, residents can enjoy the 28 MILES OF WALKING/BIKING PATHS, MULTIPLE COMMUNITY POOLS, LARGE SOCIAL CLUB WITH ACTIVITIES DIRECTOR, PLAYGROUNDS, a SPLASH PAD, TENNIS, PICKLE BALL, DOG PARKS, KAYAKING, and much more. This home offers a unique opportunity to experience a vibrant and active lifestyle in a beautiful setting.
| 2 months ago | Listing updated with changes from the MLS® | |
| 2 months ago | Price changed to $599,900 | |
| 4 months ago | Listing first seen online |

Listing information is provided by Participants of the Stellar MLS. IDX information is provided exclusively for personal, non-commercial use, and may not be used for any purpose other than to identify prospective properties consumers may be interested in purchasing. Information is deemed reliable but not guaranteed. Properties displayed may be listed or sold by various participants in the MLS Copyright 2024, Stellar MLS.
Data last updated at: 2024-05-11 04:20 AM EDT


Did you know? You can invite friends and family to your search. They can join your search, rate and discuss listings with you.