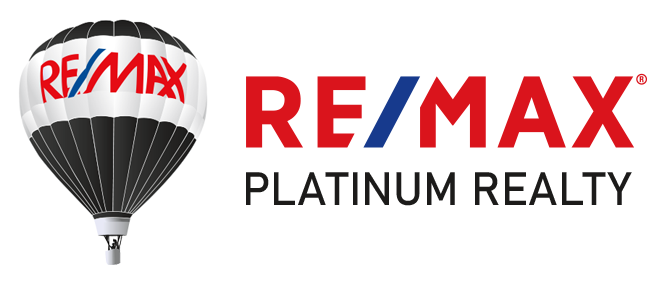11638 Marathon Circle Venice, FL 34293
Due to the health concerns created by Coronavirus we are offering personal 1-1 online video walkthough tours where possible.
Sellers are offering a concession of $5, 000 to buyers as a credit to closing costs to be applied and paid at closing!! This home is located in the higher elevation X500 FEMA Flood Zone. Many homes in Grand Palm have been re-classed to the lower elevation AE FEMA Flood Zone as of 3/27/24. See attached Tax Assessor Statement; the zone rating and a link to the FEMA Flood Zone map are located at the end of the statement. Experience Resort Style Living in Grand Palm with this move-in ready home. Located on a quiet, tree-lined street in Grand Palm, truly one-of-kind desirable community. Grand Palm is nature focused, amenity rich and is exactly what resort style living should be like. The location is close to historic downtown Venice, 20-30 minutes to fabulous beaches, restaurants, Legacy bike trail and shopping. There are full-time, seasonal, and family residents, pets are welcome. The Freshwater 2 model is a single-family home with an open floor plan, 1764 sq ft living area, 3 spacious bedrooms, 2 baths, den/office, laundry room, large 2-car garage, open kitchen area, upgraded wood cabinetry with granite counter tops. The flooring is ceramic tile except for the 3 bedrooms with carpet. The screened in lanai offers a south-facing preserve setting; and if desired, there is ample room for a custom designed pool. In addition, the Freshwater 2 floor plan features lots of storage; the Master bedroom has a walk-in closet, other bedrooms and hallway have large closets, the second full bath has a linen closet, the kitchen has a walk-in-pantry, island w/cabinets and tall kitchen cabinets. Upgrades added are custom wood blinds, slider door vertical blinds, interior LED lighting, Culligan water conditioning softener, Culligan reverse-osmosis filtered drinking water, lanai sunscreen shades, aluminum exterior rain gutters and down spouts. Recent improvements include new landscaping, improved irrigation, and plush Master bedroom carpet. In August of 2021 the home exterior was re-painted, roof ridge joints were re-caulked, sealed and painted. The roof was cleaned on 5/10/24. See attached list of upgrades and improvements. As a homeowner in Grand Palm, you will have access to 28 miles of walking and bike trails right out your front door. The amenities include: pickleball, bocce ball, tennis, volleyball court, kayak storage and launch area on main lake, and two dog parks. The social club features a resort-style pool, lap pool, kitchen, and large meeting area. The fitness center has a pool, water slide, separate lap pool and park area for picnics and gatherings. A full-time social director keeps the Grand Palm calendar filled with social events and activities to have fun and meet your neighbors. Grand Palm is professionally managed, well maintained with mature and carefully maintained landscaping, beautiful oak and palm trees, many lakes and ponds with land that is undeveloped and preserved. You will truly love living in this home and the Grand Palm community. Schedule a showing Today! Sellers are including an American Home Shield, Premium “Shield Complete”, one year warranty.
| 2 days ago | Listing updated with changes from the MLS® | |
| a month ago | Price changed to $500,000 | |
| 3 months ago | Price changed to $515,000 | |
| 3 months ago | Listing first seen online |

Listing information is provided by Participants of the Stellar MLS. IDX information is provided exclusively for personal, non-commercial use, and may not be used for any purpose other than to identify prospective properties consumers may be interested in purchasing. Information is deemed reliable but not guaranteed. Properties displayed may be listed or sold by various participants in the MLS Copyright 2024, Stellar MLS.
Data last updated at: 2024-05-11 08:55 PM EDT


Did you know? You can invite friends and family to your search. They can join your search, rate and discuss listings with you.