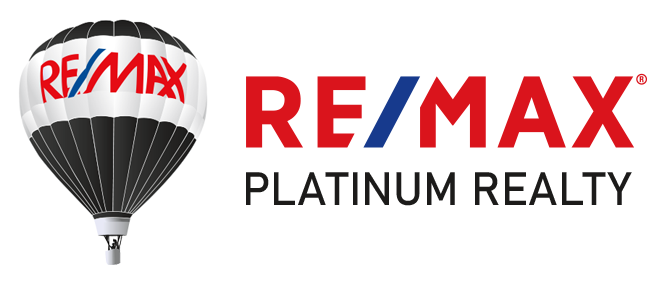5232 Blackjack Circle Punta Gorda, FL 33982
Due to the health concerns created by Coronavirus we are offering personal 1-1 online video walkthough tours where possible.
Welcome to the Epitome of Countryside Living in this Exclusive Estate Home located in the sought-after Prairie Creek West, an Enchanting Deed-Restricted Equestrian Community. Greenbelts throughout the area. Paver driveway leading to Private Gate. Beyond gate, unveiling a Long Asphalt Driveway, adorned with trees, circling the front of the Main Home w/Attached 3 Car Garage and extending to a substantial Concrete Pad hosting RV Hook-Ups, a Spacious Air-Conditioned Detached Workshop/Double Door Garage PLUS an Inviting Mother-in-Law Suite with Lanai. The Main Home spans over 2, 500 sq ft under Air and features 3 Bedrooms and 2 1/2 Baths. Primary Bedroom, a Haven of Tranquility with a Ceiling Fan and French Doors that lead onto the covered Lanai/Pool Deck. Primary Bathroom Boasts Double Sinks, Vanity, Large Spa-Like Soaking Tub Separate from the Walk-in Shower, His and Her Walk-in Closets, also has its own Hot Water Heater. The Second Bathroom has been thoughtfully remodeled with beautiful upgrades, Jetted Tub w/Shower, Lighting, Double Sinks each have their own Mirrors that change Lighting and Defrost while the two additional Bedrooms, each featuring Ceiling Fans, Luxury Vinyl flooring, have undergone Closet Transformations with Built-in Shelves and Drawers. Original closet doors are available for reinstallation. Formal Living Room adorned with a Ceiling Fan, Luxury Vinyl flooring and French doors that lead to Pool Deck, an Office/Den with Large Window. In-Home Laundry Hook Up. Dining Room, Enhanced by French doors that lead to Pool Deck is thoughtfully positioned next to the Well-Appointed Kitchen with an Island, Walk-in Pantry, Breakfast Bar, Oak Cabinets, and a Ceiling Fan. The Kitchen Seamlessly Opens to the Family Room, creating an Inviting Space Highlighted by a Wood Burning Brick Fireplace with a Wood Mantle, Large Windows, Sliding Glass Doors leading to the Pool Deck. Additional features include Ceiling Fan, Built-in Wet Bar, Wine Rack and Desk. Step outside to the Screened in Pool Deck, a Retreat offering Inground Salt Pool that can be heated by Propane or Electric, Standalone Spa with Jets, Lights, Hard and Soft Tops included, Outside Shower, Half Bath, Built-in Dry Sauna, and 3 Skylights on the Covered Lanai create a Perfect Ambiance. The Large Detached Air-Conditioned Workshop/Garage offers Mother-in-Law Suite and Screened-in Covered Lanai with 2 Ceiling Fans. Guest Suite, 570 Sq Ft under air, 2 Bedrooms with carpet, Closets and Large Windows. Full Bath offers a Walk-In Shower. Kitchenette includes a Small Refrigerator, Microwave and Toaster Oven. Each bedroom has its own doors to exit onto the Lanai that measure 300 Sq Ft and into the Air-Conditioned Workshop/Garage that measures 930 Sq Ft. Detached Garage offers large attic space, Washer/Dryer Hook-Ups, Hot Water Heater. Water Softener and Sprinkler System has its own Building. Sprinkler System hooked up to Well. Property has 3 Hot Water Heaters, 2 Septic Tanks, one for the Main Home replaced in 2021, other for Detached Guest Suite, 1 Well. Don't forget to explore the charms of Downtown Punta Gorda, where a plethora of Restaurants, Boating, Fishermen's Village with its Shops and Restaurants, Parks, and more await.
| yesterday | Listing updated with changes from the MLS® | |
| 5 days ago | Price changed to $959,000 | |
| 3 weeks ago | Listing first seen online |

Listing information is provided by Participants of the Stellar MLS. IDX information is provided exclusively for personal, non-commercial use, and may not be used for any purpose other than to identify prospective properties consumers may be interested in purchasing. Information is deemed reliable but not guaranteed. Properties displayed may be listed or sold by various participants in the MLS Copyright 2024, Stellar MLS.
Data last updated at: 2024-05-12 05:25 AM EDT


Did you know? You can invite friends and family to your search. They can join your search, rate and discuss listings with you.