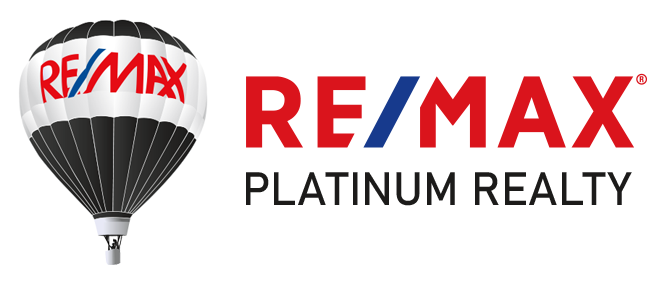20400 Symphony Place Venice, FL 34293
Due to the health concerns created by Coronavirus we are offering personal 1-1 online video walkthough tours where possible.
Nearly New 3 bedroom, 3 car garage, plus double door den/office, and Great Water View from expansive back deck. This remarkable 2300 sq. ft. residence, adorned with the elegant Tuscan elevation, boasts an exceptional open floorplan, encompassing 3 bedrooms, 2 baths, a generous 3-car garage, a spacious kitchen, a dedicated laundry room, a walk-in pantry, a thoughtfully designed study, and a sprawling, covered lanai. Whether you're orchestrating a culinary masterpiece or engaging in lively conversations with your guests, this home has been tailor-made for entertainment. The kitchen, with its commanding center island comfortably seating four, seamlessly transitions into the dining area and great room, graced by a tray ceiling and a magnificent 34’ covered lanai. All kitchen countertops, including the centerpiece island, are resplendent in Carrara Breve quartz, exuding timeless elegance. Sunlight pours into the home through double 12’ lanai doors, creating an inviting ambiance, and offering an enticing opportunity to add a private pool. The owner’s suite, nestled at the rear of the home, is a haven of comfort, featuring a spacious bedroom, a double sink vanity, a luxurious shower, and a generously sized walk-in closet. This home is replete with notable features, 8’ doors that add a touch of grandeur, and a comprehensive Smart Home package. The package encompasses a Wi-Fi capable garage door opener, a Smart Thermostat, an electronic smart lock, and more, ensuring modern convenience and control. Renaissance, a gated community, extends a warm welcome with its Resort Style Amenities, including pickleball, tennis, a sparkling pool, a well-equipped gym, and much more, all readily accessible to homeowners. The Renaissance community boasts a strategic location, a mere 20 minutes away from the beach, and a short bike ride from the brand new Downtown Wellen Park. This vibrant district teems with shops, entertainment venues, restaurants, groceries, Cool Park Today, and an array of conveniences, enhancing your quality of life.
| 4 days ago | Listing updated with changes from the MLS® | |
| 3 weeks ago | Price changed to $671,900 | |
| 4 weeks ago | Status changed to Active | |
| a month ago | Status changed to Pending | |
| 2 months ago | Price changed to $674,900 | |
| See 8 more | ||

Listing information is provided by Participants of the Stellar MLS. IDX information is provided exclusively for personal, non-commercial use, and may not be used for any purpose other than to identify prospective properties consumers may be interested in purchasing. Information is deemed reliable but not guaranteed. Properties displayed may be listed or sold by various participants in the MLS Copyright 2024, Stellar MLS.
Data last updated at: 2024-05-09 11:15 PM EDT


Did you know? You can invite friends and family to your search. They can join your search, rate and discuss listings with you.