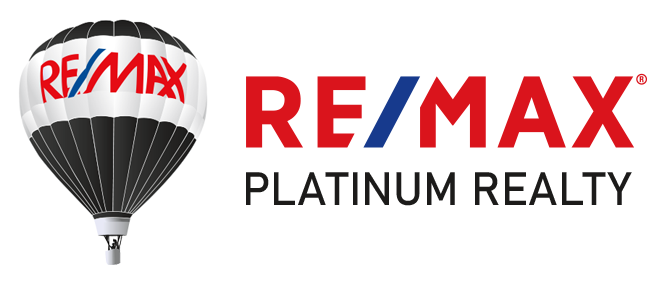34745 Trails End Drive Punta Gorda, FL 33982
Due to the health concerns created by Coronavirus we are offering personal 1-1 online video walkthough tours where possible.
Twenty (20) Acres on Shell Creek, Featuring a Two Story Four (4) Bedrooms with an Additional Room which could be a Fifth Bedroom and/or Office/Den, Three (3) Baths, Three (3) Car Garage with Side Entry, and a Six (6) Stall Horse Barn with Separate Tack Room, Feed Room and Storage, Property is Fenced and Cross Fenced, Covered Front Porch, Spacious Foyer, Formal Dining Room, Spacious Great Room with a Wood Burning Fireplace (pass through) to Large Kitchen with Bright Breakfast Nook, Upper Level offers a Loft Area would be Great for Entertaining and/or a Home Office, Open Air Patio and Pool Area, Gated Entrance with Circle Drive, plenty of Room for Family and Friends. Creek Access to Serene Shell Creek Ideal for Kayaks, Fishing, Canoeing, True Florida Waterfront Country Living.
| 2 weeks ago | Listing updated with changes from the MLS® | |
| 2 weeks ago | Status changed to Pending | |
| 3 weeks ago | Price changed to $890,000 | |
| a month ago | Price changed to $949,000 | |
| 2 months ago | Listing first seen online |

Listing information is provided by Participants of the Stellar MLS. IDX information is provided exclusively for personal, non-commercial use, and may not be used for any purpose other than to identify prospective properties consumers may be interested in purchasing. Information is deemed reliable but not guaranteed. Properties displayed may be listed or sold by various participants in the MLS Copyright 2024, Stellar MLS.
Data last updated at: 2024-05-11 06:15 PM EDT


Did you know? You can invite friends and family to your search. They can join your search, rate and discuss listings with you.