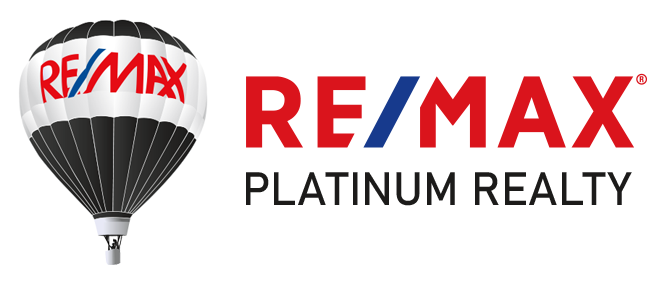20844 Cattail Boulevard Venice, FL 34292
Due to the health concerns created by Coronavirus we are offering personal 1-1 online video walkthough tours where possible.
Come explore this impeccable newer home nestled in the tranquil community of Stoneybrook Landings. As you step inside, a spacious foyer welcomes you, setting the stage for the inviting open floor plan that awaits. The kitchen is a chef's dream, boasting Granite countertops, abundant cabinets with convenient pull-out drawers, and a unique eat-in area exclusive to the Capri model. Entertain with ease in the living area adorned with modern ceramic flooring, complemented by neutral tones and elegant crown molding that accentuate the airy 9-foot ceilings. The guest bathroom, featuring a practical cabana door leading to the patio, enhances both convenience and privacy. Designed for comfort and relaxation, the split bedroom layout offers a generously sized Primary bedroom overlooking the serene patio and picturesque lake views. Enjoy the luxury of a spacious walk-in closet and a Primary bathroom adorned with dual sinks, a tub, and tiled walls in the walk-in shower. Step outside onto the expansive screened patio, a true tropical oasis offering breathtaking lake vistas. Complete with a hot tub, wall-mounted TV, and lush foliage, this outdoor sanctuary is perfect for unwinding or entertaining guests. Additional upgrades such as rain gutters, a brick-paved walkway, this home is hurricane ready with power storm shutters and a 12K Watt propane generator with a 50 Amp outlet ensure convenience and peace of mind during any situation. With nearly $100K invested in builder and owner upgrades, this home presents a rare opportunity to embrace luxurious living in a serene lakeside setting.
| 5 days ago | Listing updated with changes from the MLS® | |
| a month ago | Listing first seen online |

Listing information is provided by Participants of the Stellar MLS. IDX information is provided exclusively for personal, non-commercial use, and may not be used for any purpose other than to identify prospective properties consumers may be interested in purchasing. Information is deemed reliable but not guaranteed. Properties displayed may be listed or sold by various participants in the MLS Copyright 2024, Stellar MLS.
Data last updated at: 2024-05-11 09:00 AM EDT


Did you know? You can invite friends and family to your search. They can join your search, rate and discuss listings with you.