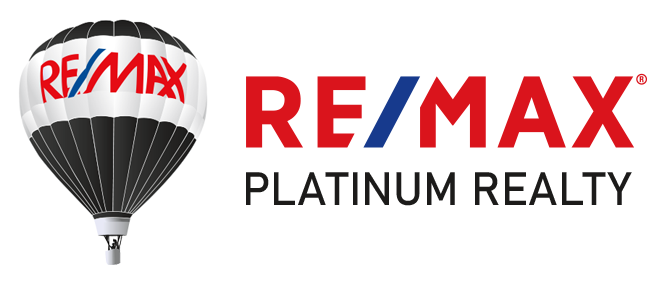12033 Granite Woods Loop Venice, FL 34292
Due to the health concerns created by Coronavirus we are offering personal 1-1 online video walkthough tours where possible.
THE BEST OF FLORIDA LIVING IN LAID-BACK STYLE! Stoneybrook at Venice is the definition of what it means to ‘LIVE ON VACATION’. This desirable multi-generational gated community has amenities that appeal to the entire family such as, the spectacular pool, kids splash park, state of the art fitness, clubhouse, playground, soccer, basketball, volleyball, PICKLEBALL, tennis, food trucks, activities calendar and more! This charming 2 bedroom, two bath home with DEN is situated on large corner lot and has great curb appeal with its side entry garage. It was a former MODEL that has been meticulously maintained and is in excellent condition with numerous updates. The combined living area of this floorplan is expertly crafted for gathering family and friends. The Living/ Dining combo all enjoy private views thru the triple pocket slider out to the OVERSIZED EXTENDED LANAI. Attractive quartz tops against the glass subway backsplash set off this sizable kitchen which offers plenty of space for eat-in or added coffee bar. The DEN, complete with newly installed murphy bed and storage system, offers ample natural light thru the bay window complete with plantation shutters. Both the primary and secondary bedrooms offer walk in closets. The owner’s suite has custom built-ins and en suite bath. The garage has been fitted with overhead storage racks, epoxy coated flooring, and 220v hook-up for a whole house generator. The pristine exterior of this home reveals decorative concrete curbing, new landscaping, is freshly painted and has a BRAND NEW TILE ROOF! Many more updates to see, come and check it out for yourself! You won’t be disappointed! Room Feature: Linen Closet In Bath (Primary Bedroom).
| 3 days ago | Listing updated with changes from the MLS® | |
| 3 weeks ago | Price changed to $475,000 | |
| 2 months ago | Price changed to $499,900 | |
| 3 months ago | Listing first seen online |

Listing information is provided by Participants of the Stellar MLS. IDX information is provided exclusively for personal, non-commercial use, and may not be used for any purpose other than to identify prospective properties consumers may be interested in purchasing. Information is deemed reliable but not guaranteed. Properties displayed may be listed or sold by various participants in the MLS Copyright 2024, Stellar MLS.
Data last updated at: 2024-05-11 07:05 AM EDT


Did you know? You can invite friends and family to your search. They can join your search, rate and discuss listings with you.