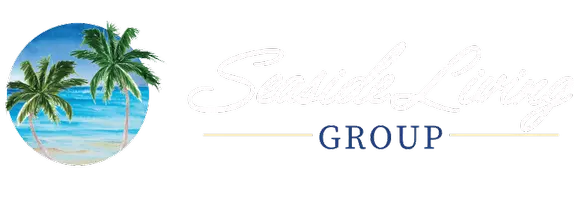12906 ROYAL GEORGE AVE Odessa, FL 33556
3 Beds
2 Baths
1,886 SqFt
OPEN HOUSE
Sat Jul 26, 12:00pm - 3:00pm
UPDATED:
Key Details
Property Type Single Family Home
Sub Type Single Family Residence
Listing Status Active
Purchase Type For Sale
Square Footage 1,886 sqft
Price per Sqft $301
Subdivision Canterbury Village
MLS Listing ID TB8407819
Bedrooms 3
Full Baths 2
HOA Fees $790/mo
HOA Y/N Yes
Annual Recurring Fee 1580.0
Year Built 1996
Annual Tax Amount $6,865
Lot Size 7,405 Sqft
Acres 0.17
Property Sub-Type Single Family Residence
Source Stellar MLS
Property Description
Experience Florida living at its finest in this beautifully updated 3-bedroom, 2-bath, 2-car garage home with tranquil pond views and no rear neighbors. Set within the gated golf community of The Eagles, this home has been thoughtfully enhanced with high-end finishes and modern upgrades throughout.
Step inside and you'll immediately notice the wide luxury vinyl plank flooring ($7,500), crown molding, wide baseboards, and smooth ceilings—popcorn ceiling texture has been removed throughout ($1,000). The open layout is accentuated by shiplap ceilings ($4,500), updated fans, stylish light fixtures ($2,000), and fresh interior paint ($1,500), creating a warm and inviting atmosphere.
The kitchen has been completely redesigned and fully updated with soft-close cabinets and pantries ($20,000), marble countertops ($6,500), stainless steel appliances by KitchenAid and LG ($5,000), a custom backsplash with a stainless-steel vent hood, and a shiplap-wrapped lower cabinet feature. A reverse osmosis system adds convenience and clean drinking water straight from the tap.
Both bathrooms have been tastefully updated. The primary suite features floating plantation shutters ($1,000), a reglazed shower, under-the-counter pullout drawers, updated lighting, and a shiplap accent wall. The second bath boasts granite countertops, an upgraded vanity, and modern lighting.
The living area is anchored by custom draperies, new blinds ($1,200), and an electric fireplace—perfect for cozy evenings. The sliding glass doors are outfitted with updated shades and open to a screened lanai that was recently pressure washed. The exterior has also been refreshed with new front landscaping and privacy plants in the backyard, which has plenty of space for a pool.
Functional upgrades include a new roof (2021), new AC unit (2021), newer tankless water heater (2022), water softener (2023), and relocation of the AC unit to the garage for added efficiency. Overhead storage racks were also installed in the garage. A newer hot tub conveys with the home, offering the perfect place to unwind and take in the peaceful water views.
Located within the highly sought-after, guard-gated community of The Eagles, residents enjoy 24/7 security, two championship golf courses, a clubhouse, on-site restaurant, basketball courts, and scenic green space. With low HOA fees ($132/month) and no CDD fees, this community delivers exceptional value. Zoned for top-rated schools (Mary Bryant, Farnell, Sickles) and just minutes from premier shopping, dining, Tampa International Airport, and world-class beaches—this home is the perfect blend of luxury and location.
Location
State FL
County Hillsborough
Community Canterbury Village
Area 33556 - Odessa
Zoning PD
Rooms
Other Rooms Great Room
Interior
Interior Features Ceiling Fans(s), Crown Molding, Eat-in Kitchen, Kitchen/Family Room Combo, Open Floorplan, Primary Bedroom Main Floor, Solid Surface Counters, Solid Wood Cabinets, Split Bedroom
Heating Central
Cooling Central Air
Flooring Luxury Vinyl, Tile
Fireplaces Type Electric
Fireplace true
Appliance Convection Oven, Dishwasher, Kitchen Reverse Osmosis System, Microwave, Range Hood, Refrigerator
Laundry Electric Dryer Hookup, Washer Hookup
Exterior
Exterior Feature Lighting, Rain Gutters
Garage Spaces 2.0
Community Features Clubhouse, Deed Restrictions, Gated Community - Guard, Golf Carts OK, Golf, Park, Playground, Restaurant, Sidewalks, Special Community Restrictions, Tennis Court(s)
Utilities Available Cable Connected, Electricity Connected, Sewer Connected, Water Connected
Amenities Available Basketball Court, Clubhouse, Fence Restrictions, Gated, Golf Course, Park, Playground, Tennis Court(s)
View Y/N Yes
View Golf Course, Trees/Woods, Water
Roof Type Shingle
Attached Garage true
Garage true
Private Pool No
Building
Entry Level One
Foundation Slab
Lot Size Range 0 to less than 1/4
Sewer Public Sewer
Water Public
Structure Type Block,Stucco
New Construction false
Schools
Elementary Schools Bryant-Hb
Middle Schools Farnell-Hb
High Schools Sickles-Hb
Others
Pets Allowed Number Limit, Size Limit, Yes
HOA Fee Include Guard - 24 Hour,Trash
Senior Community No
Pet Size Medium (36-60 Lbs.)
Ownership Fee Simple
Monthly Total Fees $131
Acceptable Financing Cash, Conventional
Membership Fee Required Required
Listing Terms Cash, Conventional
Num of Pet 2
Special Listing Condition None
Virtual Tour https://youtu.be/tW7D_bdrGyI







