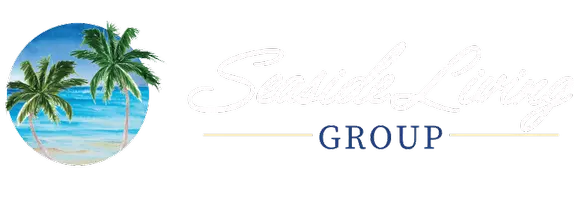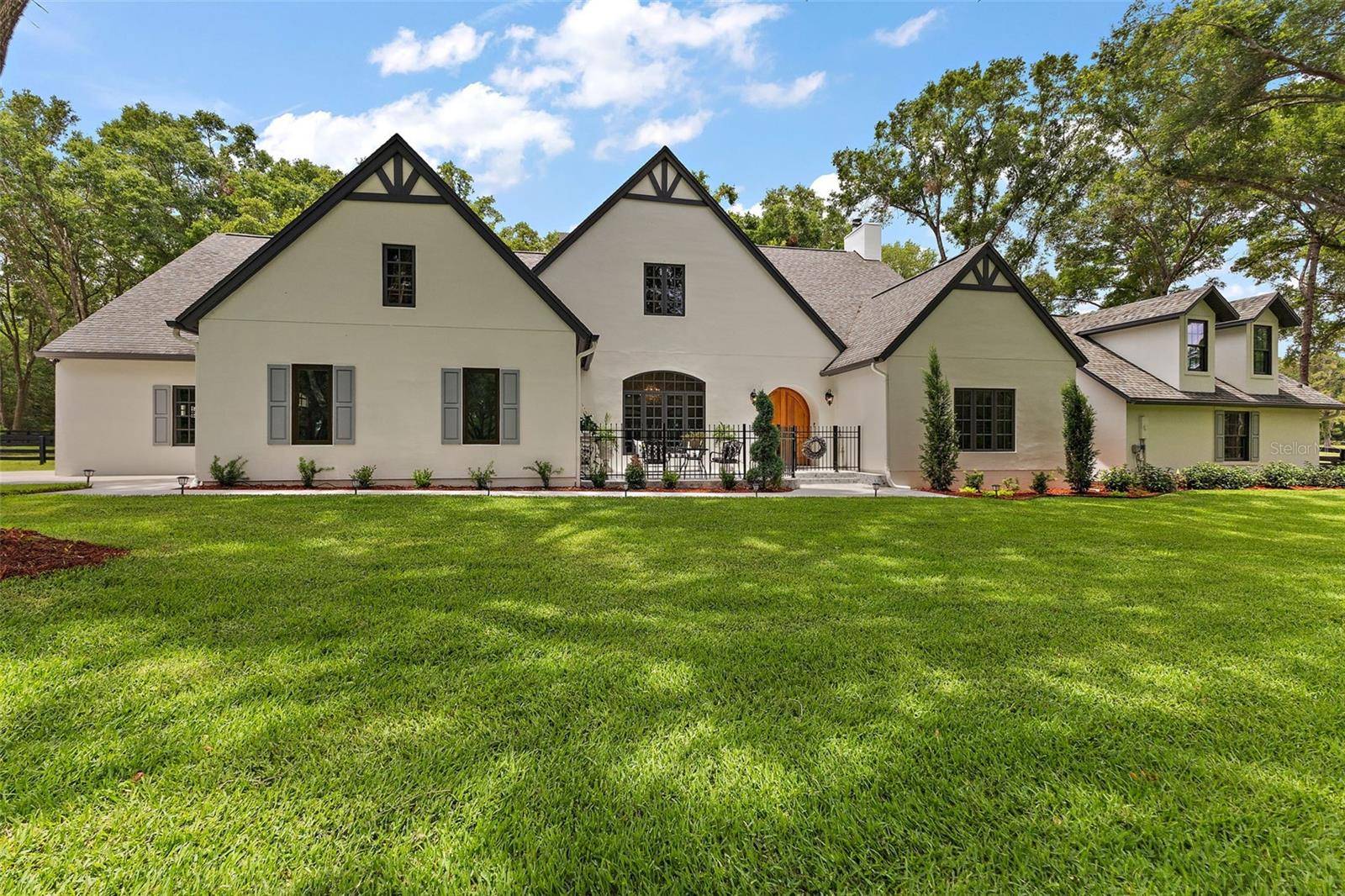11416 NW STATE ROAD 45 High Springs, FL 32643
4 Beds
4 Baths
4,976 SqFt
UPDATED:
Key Details
Property Type Single Family Home
Sub Type Single Family Residence
Listing Status Active
Purchase Type For Sale
Square Footage 4,976 sqft
Price per Sqft $461
MLS Listing ID OM701704
Bedrooms 4
Full Baths 3
Half Baths 1
Construction Status Completed
HOA Y/N No
Year Built 1996
Annual Tax Amount $15,315
Lot Size 12.910 Acres
Acres 12.91
Property Sub-Type Single Family Residence
Source Stellar MLS
Property Description
A formal entry gate, and long winding, tree-lined, driveway leads to the residence—a beautifully crafted home with a classic stucco façade, steep gabled roof, and charming dormer windows. The french courtyard (porche avant) welcomes you to sit and enjoy the breathtaking landscape before entering through the custom front door of the home. Once inside, the design balances warmth with sleek, modern finishes. The open-concept layout includes a sun-drenched living room with a fireplace, spacious dining area with extraordinary lighting, and a gourmet kitchen outfitted with premium stainless steel appliances, granite countertops, custom cabinetry, walk-in custom designed pantry, and a generous center island—perfect for both everyday living and entertaining. Even the meticulous, newly designed laundry/mud room will delight you! The home features four well-appointed bedrooms, three and a half bathrooms and an office.The first-floor primary suite with fireplace and french doors serves as a private retreat, offering serene views, a luxurious en-suite bathroom with porcelain tile floors and dual vanities, an elegant tub, detailed walk-in closet, and a roman walk-in spa shower. A separate, first floor area of the home also provides an in-law suite that adds flexibility and comfort for guests or extended family, complete with bedrooms, an exquisite bathroom, and private living and eating area. Perfect for an art studio or creative corner - you will be awed by the design and aesthetics of this lovely area of the home. A spacious laundry room with 15 ft counters, detailed closets and cabinets; an exquisite 1/2 bath for guests, as well as walk-in custom designed pantry are all on the first floor. The upstairs is equally magnificent with two bedrooms, a classic and neutral bath, an oversized bonus room for storage or work out room, and a library/reading nook. The spacious three car garage has epoxy floors, and has been meticulously maintained including HVAC and service areas. Outdoors, the property invites relaxation and recreation. From the moment you lay eyes on the beautiful landscaping and aerated pond with fountain, you will be mesmerized with this estate. Enjoy alfresco dining on the screened rear lanai while enjoying the fireplace, explore the expansive grounds, or take advantage of the barn/outbuilding for storage, equestrian pursuits or farming. The ancient 300 year old oaks that frame the estate offer a tranquil setting ideal for walks, picnics, and peaceful reflection. New fencing around the entire perimeter of the 13+ acre estate allows pets and livestock to roam the majestic setting with privacy and security.
This exceptional North Florida retreat seamlessly combines French-inspired sophistication with the natural beauty of its surroundings—an idyllic haven for those seeking luxury, privacy, and a connection to nature. Convenient to shopping in Newberry and Gainesville, or for events at the University of Florida and local museums and gardens, this home will perfectly align with your lifestyle and needs.
Location
State FL
County Alachua
Area 32643 - High Springs
Zoning A
Rooms
Other Rooms Attic, Den/Library/Office, Formal Dining Room Separate, Inside Utility, Interior In-Law Suite w/Private Entry
Interior
Interior Features High Ceilings, Open Floorplan, Primary Bedroom Main Floor, Solid Wood Cabinets, Walk-In Closet(s)
Heating Central, Electric
Cooling Central Air, Zoned
Flooring Concrete, Luxury Vinyl, Terrazzo, Tile
Fireplaces Type Gas, Living Room, Masonry, Outside, Primary Bedroom, Stone, Wood Burning
Furnishings Unfurnished
Fireplace true
Appliance Range, Range Hood, Refrigerator, Wine Refrigerator
Laundry Inside, Laundry Room
Exterior
Exterior Feature French Doors, Lighting
Parking Features Garage Door Opener, Garage Faces Side, Golf Cart Garage, Garage
Garage Spaces 3.0
Fence Chain Link, Fenced, Wire, Wood
Utilities Available Electricity Connected, Phone Available, Propane, Water Connected
View Trees/Woods
Roof Type Shingle
Porch Covered, Front Porch, Rear Porch
Attached Garage true
Garage true
Private Pool No
Building
Lot Description Cleared, In County, Landscaped, Pasture, Private, Paved, Zoned for Horses
Story 2
Entry Level Two
Foundation Slab
Lot Size Range 10 to less than 20
Sewer Septic Tank
Water Private, Well
Architectural Style Other
Structure Type ICFs (Insulated Concrete Forms),Stucco
New Construction false
Construction Status Completed
Schools
Elementary Schools High Springs Community School-Al
Middle Schools High Springs Community School-Al
High Schools Santa Fe High School-Al
Others
Senior Community No
Ownership Fee Simple
Acceptable Financing Cash, Conventional, FHA, USDA Loan, VA Loan
Listing Terms Cash, Conventional, FHA, USDA Loan, VA Loan
Special Listing Condition None
Virtual Tour https://wise-real-estate-photography.aryeo.com/videos/019742ac-581e-70ef-bbf4-0e384cef28e3







